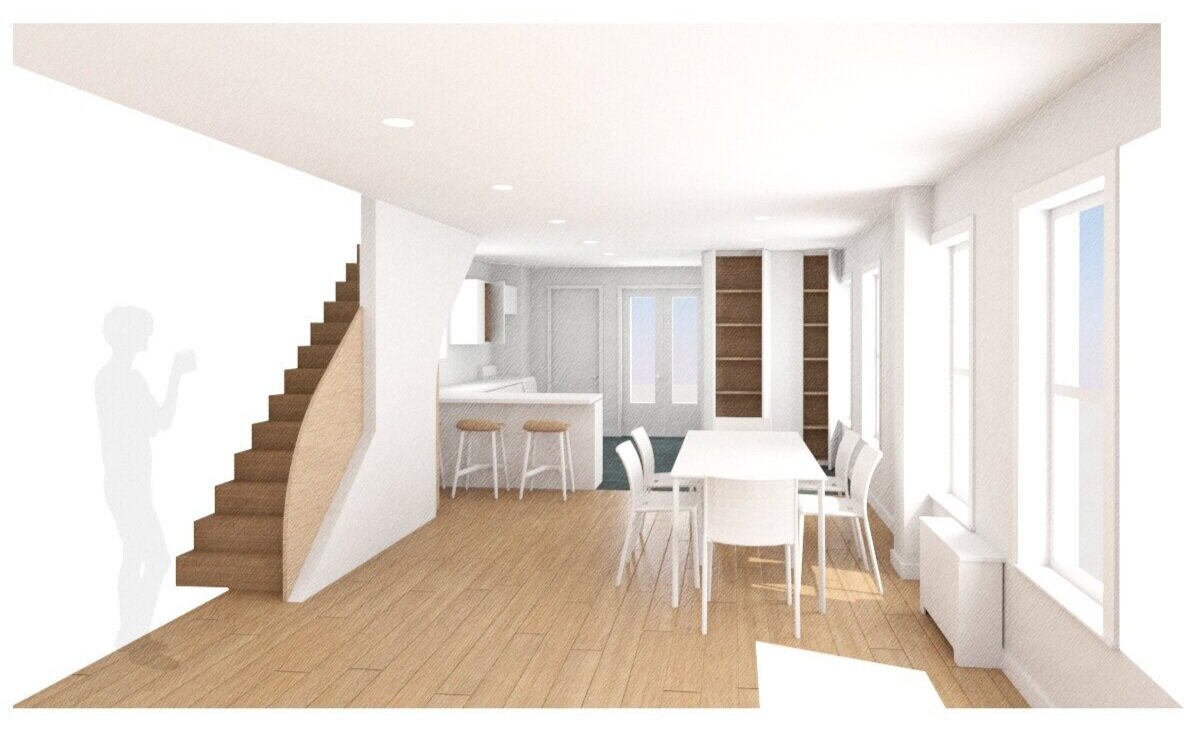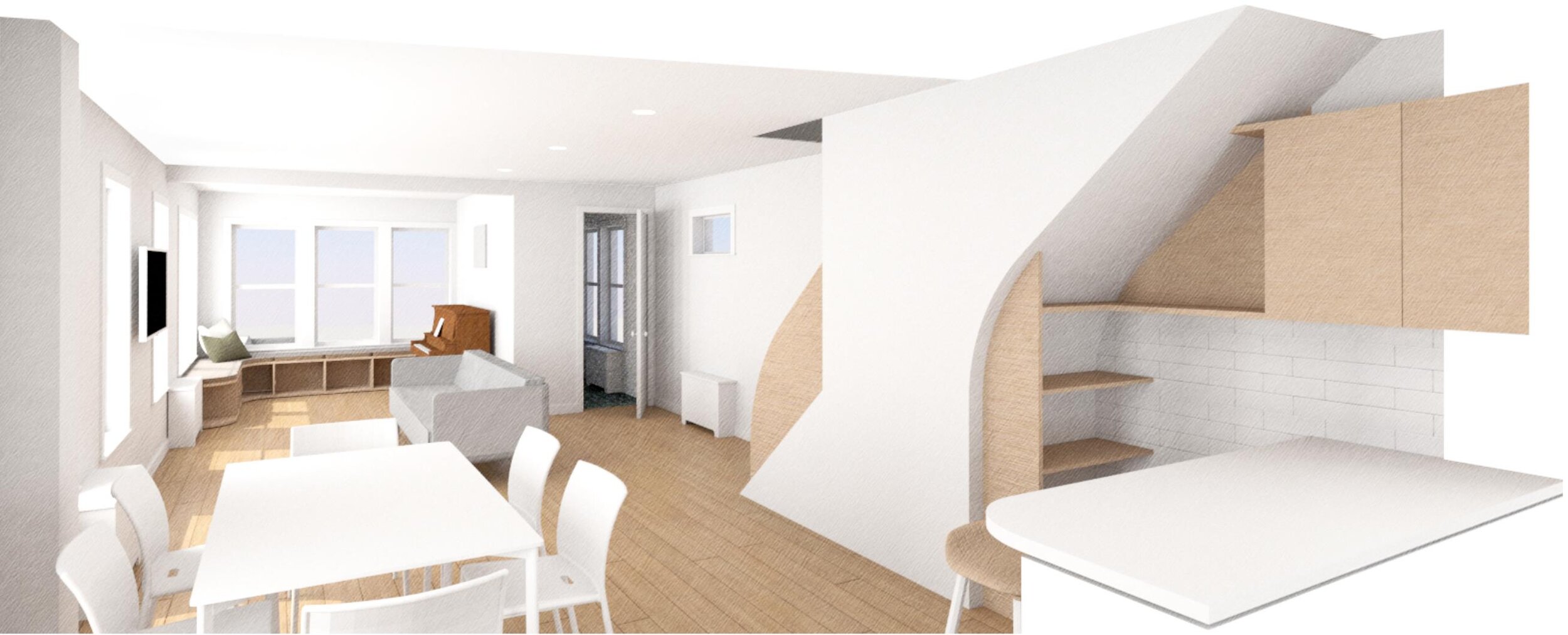Queens Home Renovation
Location: Nansen Street, Queens, NY
Type: Private Residence Renovation
Status: Design Completed 2018
Size: 2,100 sf
This project entails the full renovation of an existing two-story wood frame home built in 1941 located in Queens, NY. The existing home has a studio apartment on each floor. The priority of this renovation is to transform the home to a single-family configuration by changing the organization of the entire interior. The first floor of the home will be drastically altered by the removal of four existing interior walls, resulting in a large continuous open ground floor. This large ground floor room will operate as a gathering space for the homeowners connecting the kitchen, dining and living areas.
Proposed View to Kitchen
As you enter the home you first move through a mudroom with a built-in bench and coat closest which acts as a transition from the outside. The material palette of the mudroom is darker than the ground floor room and is meant to be a contrasting resting place between the outdoors and in. The wall adjacent to the second-floor stair will be partially removed opening the stair to the living and dining room, the resulting stair design is a unique sculptural centerpiece for the home.
Proposed View to Living Room
Existing View to Kitchen
(Remove existing wall between Dining/Kitchen)
Existing View to Living Room
(Remove existing wall between Stair/Living Rm)
The second floor is efficiently laid out to include three bedrooms and two full bathrooms. An open foyer at the top of the stair connects the master bedroom with the two smaller bedrooms. The material palette and interior aesthetic follows a minimal design approach throughout the home. The project has been filed and approved by the New York City Department of Buildings.






